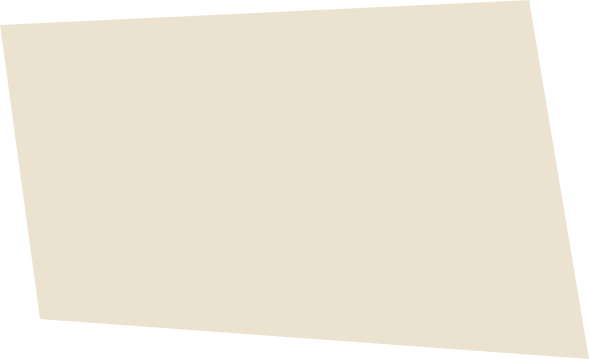Ryanair Office
UrbanismClient
Ryanair
Architect
Henry J Lyons
Project Status
Complete
Project Description
This project involved the fit-out of an existing office building in Airside Block 2 for Ryanair. Originally constructed in 2008 as a shell and core by the developer at the time, the fit-out design comprised both developer and tenant elements. The areas designated as “developer” zones were occupied by Ryanair, while the “tenant” areas were intended for future lease by potential occupiers.
Ethos Input
Ethos Engineering was commissioned to provide full Mechanical and Electrical (M&E) design services for the project, acting as the client’s M&E services consultant throughout all project stages.
Unique / Key Features
The completed building consisted of five floors of office space in the north block and four floors in the south block. An undercroft car park located on the ground floor of the south block was developed into additional office accommodation. Ryanair occupied the north block from the ground to the third floor, along with the repurposed undercroft space. The remaining areas were designated for tenant occupation.
Want to know more about this project?
We’re excited to make a difference in your community! What can we tell you more about?

:format(webp))
:format(webp))
:format(webp))